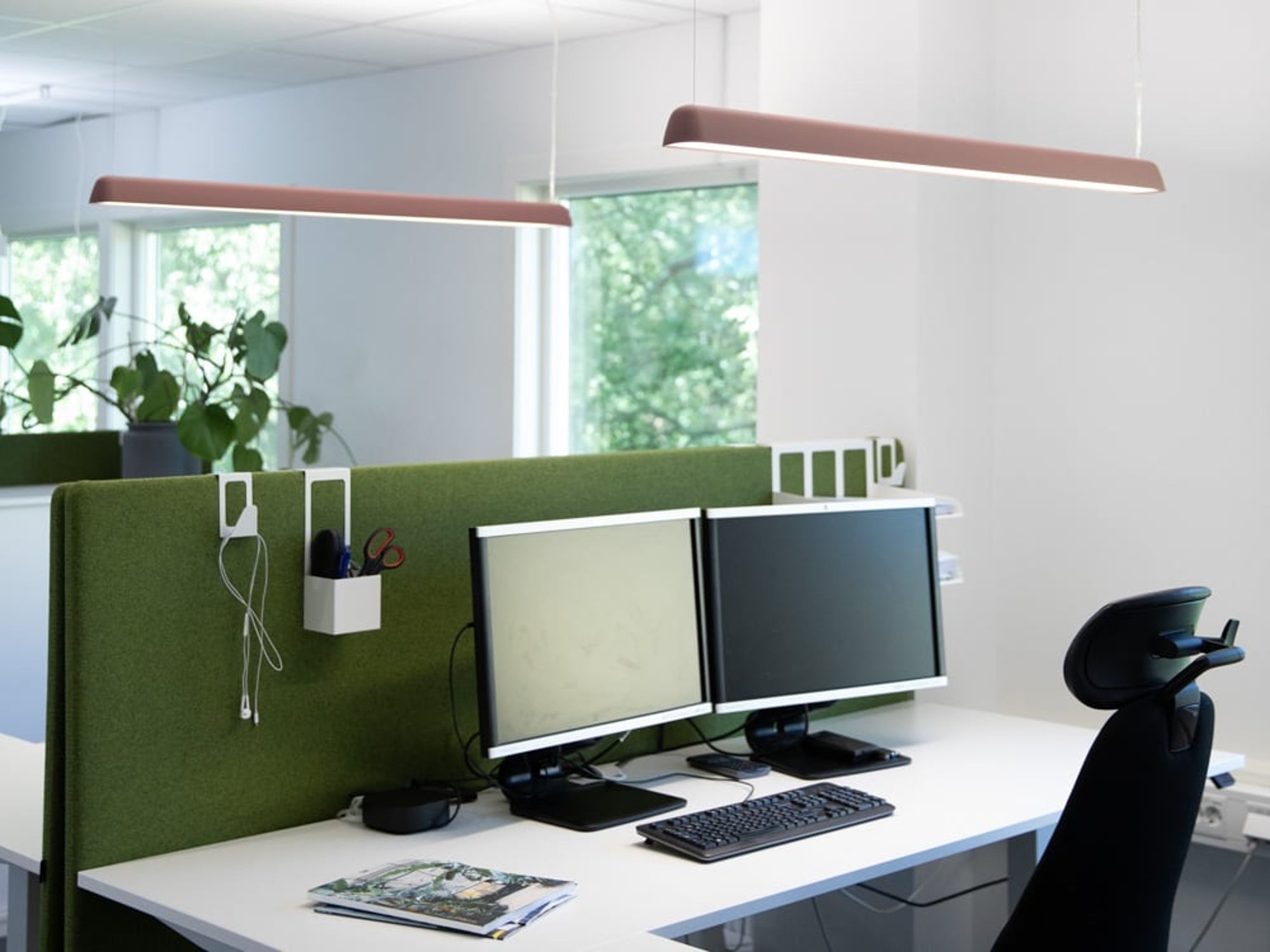Working areas and room surfaces
Illuminance for surfaces in a space should be correct in relation to illuminance on the working plane to conform to the luminance ratio requirements in the standard. For example, when using low-luminance luminaires and downlights there is a risk of the top of the walls and ceiling being too dark.

The difference in luminance can be calculated or measured as a relation between different luminances. The following luminance ratios can normally be recommended at a workplace:
- Working area (inner field of vision) – immediate surrounding area (near field) 3:1.
- Working area (inner field of vision) – surrounding area (adjacent walls within the field of vision) 5:1.
- Working area (inner field of vision) – peripheral room surfaces (background) 10:1.
The luminance ratio between the working area and the walls is less than 5:1.
Later studies, however, show that the luminance ratios between the working area and the normal field of vision (ambient area = wall/ceiling surfaces) should be 2:1 with illuminance in the working area of 500 lux. This if consideration is to be given to visual, emotional and biological effects. In practice, this means that the vertical illuminance for walls and the illuminance for ceilings in working areas should exceed 250 lx.
For premises such as offices, educational establishments, medical treatment rooms and communication areas such as entrance halls, corridors and stairwells, walls and ceilings will require greater brightness, and it is important with good ambient lighting.
To achieve good visual comfort in a working area, the average luminance for the room’s walls, as a general rule, should not fall below 30 cd/m2 . It is normal practice to translate luminance ratios to relative illuminance, as illuminances are usually used as guide values in lighting planning, and it can be difficult for the lighting planner to obtain information on exact colouring and reflectances. Nevertheless, in this context it should be pointed out that today’s computerised calculation programs allow the calculation and documentation of different luminances for room surfaces. The table below provides information about recommended relative illuminances for a typical workroom.
High-luminance displays |
High-luminance displays L < 200 cd/m2 |
Medium luminant displays L < 200 cd/m2 |
| Type A (positive polarity and normal requirements with respect to the colour detail properties of the displayed information – as, for example, in an office, educational establishment, etc.) |
≤ 3000 cd/m2 |
≤ 1500 cd/m2 |
| Type B (negative polarity and/or higher requirements with respect to colour detail properties of the displayed information – as, for example, for CAD work, inspection of colours, etc.) |
≤ 1500 cd/m2 |
≤ 1000 cd/m2 |
| Note: High-luminance displays (Screen High State Luminance – also see ISO 9241-302) – describes the maximum luminance of the white surface of the display, which normally can be obtained from the manufacturer of the display. |
Room area |
Recommended reflector area |
Relative illuminance |
| Ceiling | 0´.7–0.9 | 0.2–0.9 |
| Walls | 0.5–0.8 | 0.2–0.6 |
| Window wall | > 0.6 | 0.3-0.6¹) |
| Workspaces | 0.2–0.7 | 1.0– |
| Floor | 0.2–0.4 | |
| ¹⁾ The values apply in daylight – without daylight the relative illuminance should not exceed 0.2 under the condition that the glazed surfaces do not have light curtains. |